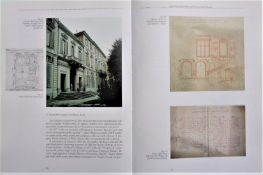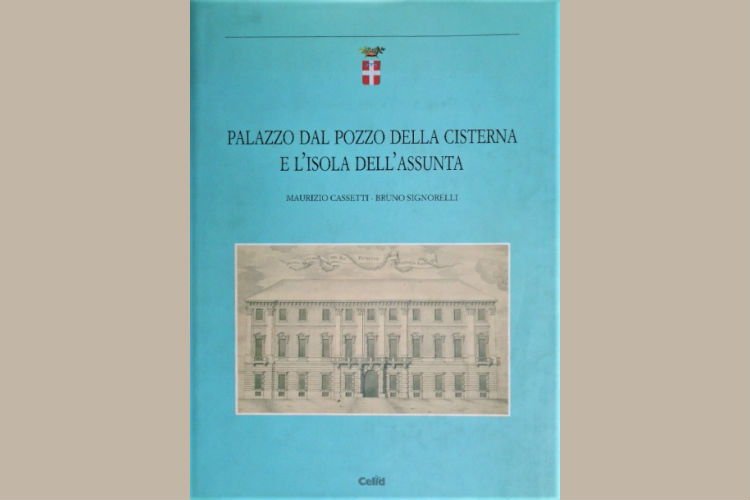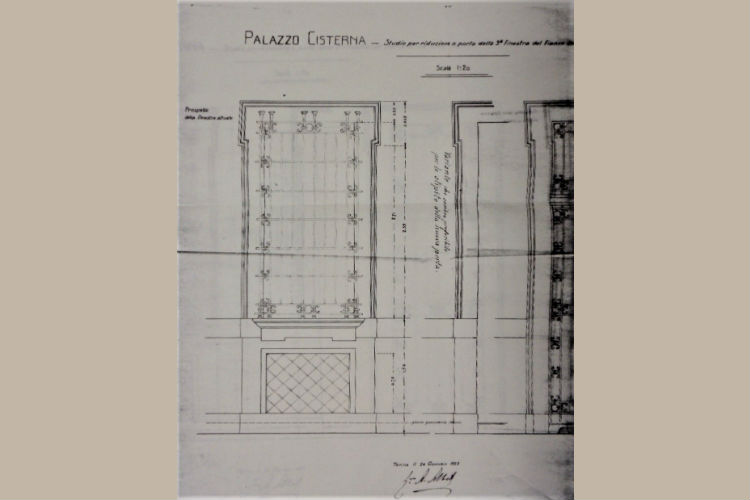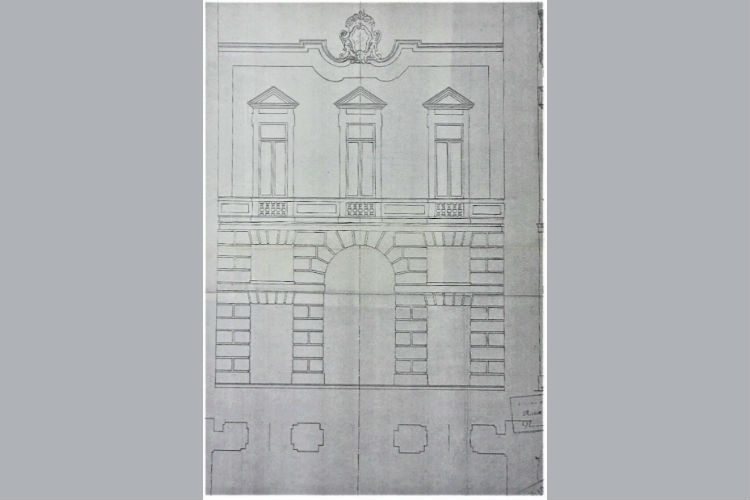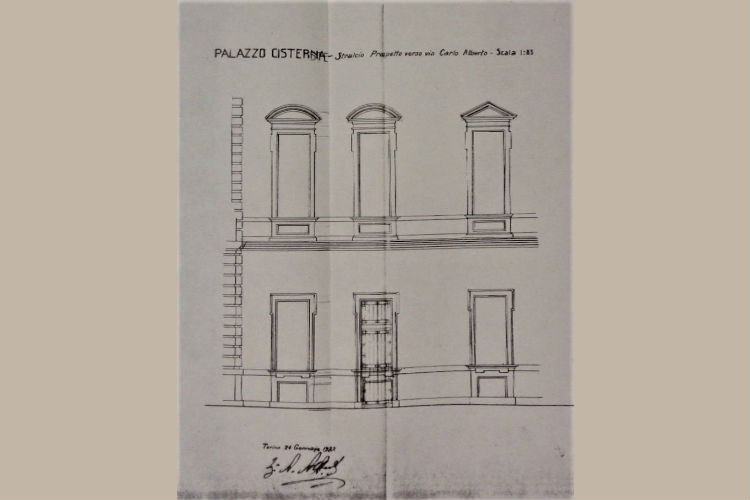Versione italiana English version Version française Versión en español
The archive contains photostatic copies of the documents found and used by the scholars Maurizio Cassetti and Bruno Signorelli, during the research carried out for the drafting of the volume Palazzo Dal Pozzo della Cisterna and Isola dell'Assunta, printed in Turin by Celid in December 1994. The documents concern the palaces Dal Pozzo della Cisterna, Ferrero della Marmora, Seyssel d'Aix, Del Carretto di Gorzegno and Barbaroux, the Palazzo Ponte Spatis and the large building used by the princes of the Cisterna on the present Via Giolitti.
The documents combine materials from various archives, in particular the Dal Pozzo della Cisterna and Ferrero della Marmora collections from the State Archives of Biella, the Insinuation funds, the Chamber Archives, the Senate, Notaries, the Court of Turin, Del Carretto di Gorzegno and Valperga di Rivara kept at the State Archives of Turin, the Archives of Construction and Vicariate of the Historical Archives of the City of Turin, the historical archives and storage of the Provincial Administration of Turin, and the documents present at the Historical Archives of the Superintendence of Architectural and Environmental Heritage of Piedmont. In 1940 the Province of Turin resolved the long-standing question of the seat for offices and representation, renouncing the construction of a new building (planned to be built in front of the Cathedral of Turin) and orienting the interests to the purchase of the Palazzo Dal Pozzo, owned by the Duke of Savoy-Aosta, subjected to a radical functional transformation, with adaptations that, despite the change of destination, preserved the noble parts of the dwelling.
In the following years, between 1959 and 1970, the progressive purchase by the Province of the adjoining buildings of the block, arranged on Via Bogino, except for the "rent" building. The whole story of the building of the block called "dell'Assunta" was reconstructed in the weighty volume by Cassetti and Signorelli starting from the seventeenth-century events of the first plant of the noble residences planned on the new axis of the castellamontiano "New City", constituted from the current Via Maria Vittoria, until the events of the 20th century.
- Archive inventory (pdf 4.4 MB)

